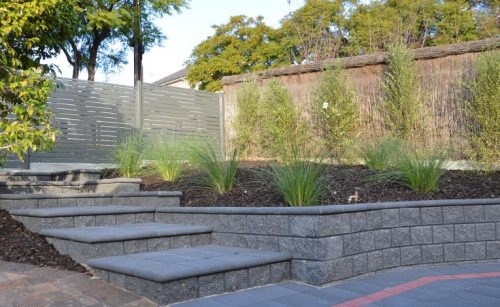Complete Landscaping For Residence at Salisbury Heights.
The brief for this job was to retain the extremely sloping block with moss rocks, create access to the various levels created and build a play area for children to play; including a seperate basketball area.
Features of this Residential Landscaping Project:
- Excavators and bobcats were used to bench out of the various levels and to place the moss rocks,
- large slabs of bluestone were used as steps to the different levels,
- paving and edging was laid on a wet mortar base to ensure movement was not an issue over time,
- joints were then grouted with a cementicious grout to ensure no weeds or loss of sand,
- 40mm blade synthetic grass was laid on 100mm of compacted quartzite rubble & 25mm of sand,
- automated drip irrigation system to gardens was installed before laying mulch,
- play equipment and cubby house was installed on a soft sand & mulch base,
- two 5000L water tanks were installed on compacted rubble base,
- stormwater connected from shed, overflow from tanks & agricultural pipes behind retaining walls,
- a conduit for future power to shed was also installed in the same trench,
- sandstone retaining walls and concrete slab retaining walls built behind shed
- glass pool fencing installed on paving around pool.
Notes:
The rear of the property was not usable due to the extreme nature of the sloping block, so retaining walls were built to create usable outdoor living areas.
For low maintenance, synthetic grass was laid and drip irrigation was installed to garden areas. The basketball area was texture-coated to provide a user-friendly surface for children.

 Mulch
Mulch Colorbond Verandah
Colorbond Verandah How To Build A Concrete Fish Pond
How To Build A Concrete Fish Pond

